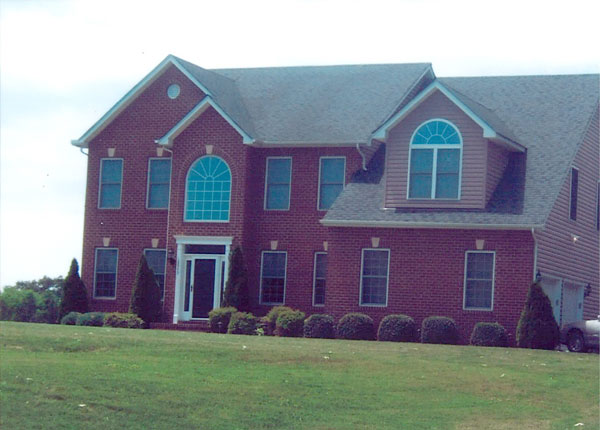 |
The TrumanMaster Suite w/ Sitting Area, Super Bath, His & Her's Walk-In Closets, 3 Guest Bedrooms, 2-1/2 Baths, 2 story Family Room, Library/Study, Formal Living Room & Dining Room, Large Open Kitchen, Mud Room & Laundry Room, Full Walk-out Basement (Per Lot), 9 Ft. Ceilings Optional & Side Load Garage.Front Porch & Brick Front Optional. Other Elevations to Choose From.*View Photos Larger |
301-769-3003 | Email
Andy Buscher, Sr.
Director of New Homes
Andy Buscher, Jr.
Director of Renovations
|